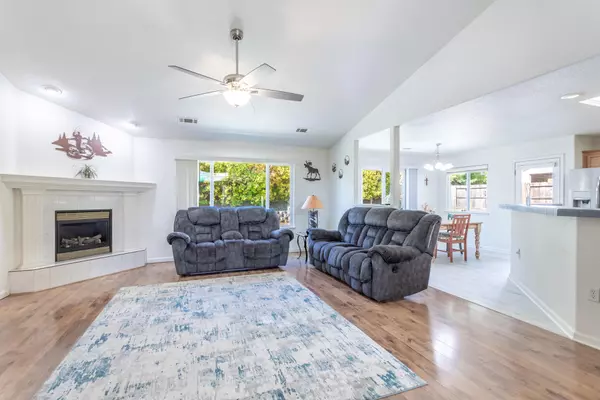3148 Avington WAY Shasta Lake, CA 96019
UPDATED:
11/03/2024 06:33 AM
Key Details
Property Type Single Family Home
Sub Type Single Family Residence
Listing Status Pending
Purchase Type For Sale
Square Footage 1,546 sqft
Price per Sqft $257
Subdivision Windsor Estates
MLS Listing ID 24-4624
Style Traditional
Bedrooms 3
Full Baths 2
Originating Board Shasta Association of REALTORS®
Year Built 2004
Lot Size 10,454 Sqft
Acres 0.24
Property Description
new flooring throughout, refreshed kitchen countertops, GAS FIREPLACE and an indoor laundry room. The welcoming backyard has a private feel and is ideal for pets or a play area, and boasts a large patio perfect for entertaining or outdoor relaxation. Enjoy convenient access to I-5, shopping, and schools. Additional highlights include drought-tolerant, low-maintenance front landscaping, lawn and garden boxes in the back and a 8 X 13 storage shed.
Location
State CA
County Shasta
Community Windsor Estates
Direction I-5 north to Oasis Road exit, left over the over pass, right on Cascade Blvd just past the Oasis Fun Center turn left on Autumn Harvest to right on Stafford right on Avington Way home is on the left.
Interior
Interior Features High Ceilings
Heating Forced Air
Cooling Central Air
Flooring Vinyl, Luxury Vinyl, Wall to Wall Carpet
Heat Source Forced Air
Exterior
View None
Roof Type Composition
Building
Lot Description Level, City Lot
Foundation Slab
Sewer Public Sewer
Water Public
Architectural Style Traditional
Others
Senior Community No
Tax ID 075-520-034-000
Acceptable Financing Cash to New Loan, FHA/VA
Listing Terms Cash to New Loan, FHA/VA
GET MORE INFORMATION





