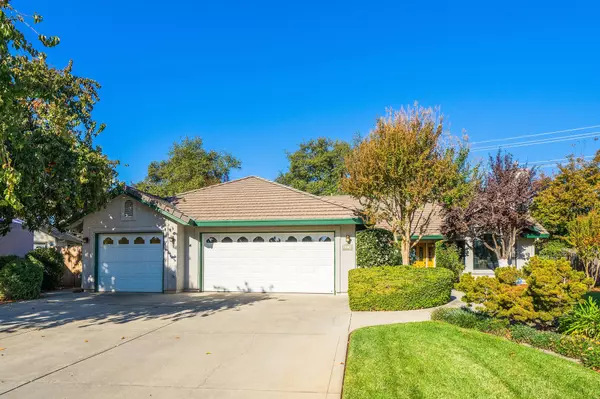Bought with Coldwell Banker C&C Properties
For more information regarding the value of a property, please contact us for a free consultation.
Redding, CA 96002
Want to know what your home might be worth? Contact us for a FREE valuation!

Our team is ready to help you sell your home for the highest possible price ASAP
Key Details
Sold Price $472,500
Property Type Single Family Home
Sub Type Single Family Residence
Listing Status Sold
Purchase Type For Sale
Square Footage 2,298 sqft
Price per Sqft $205
Subdivision Saratoga Estates
MLS Listing ID 20-5490
Sold Date 12/15/20
Style Contemporary
Bedrooms 4
Full Baths 2
Originating Board Shasta Association of REALTORS®
Year Built 1992
Lot Size 0.350 Acres
Acres 0.35
Lot Dimensions .35
Property Description
Saratoga Estates gorgeous upgraded home. 4/2, 2,298 sq ft, 3 car garage public records. Vaulted ceilings, wood wrapped windows, tile floors, gas fireplace in the living room, huge indoor laundry room. Open kitchen/Family Room, granite counter tops,stainless steel appliances. Master bedroom suite, 2 sinks/vanity areas with tile counters, garden tub, large shower, great closet space,Maturely landscaped yards, backyard with sparkling pebble tech pool, garden shed, garden boxes and fruit trees.
Location
State CA
County Shasta
Community Saratoga Estates
Direction Heading South on Shasta View turn Right on to Castlewood towards the end on the Right. Note: Back up Offers Welcome! Thank you!
Interior
Interior Features Breakfast Bar, Vaulted Ceiling(s), Kitchen Island, Double Vanity
Heating Forced Air
Cooling Central Air
Flooring Tile, Wall to Wall Carpet
Fireplaces Type Living Room
Fireplace Yes
Window Features Window Coverings,Double Pane Windows
Heat Source Forced Air
Exterior
Pool Gunite, In Ground
View None
Building
Lot Description Level, City Lot
Building Description Stucco, Stucco
Foundation Slab
Sewer Public Sewer
Water Public
Architectural Style Contemporary
Structure Type Stucco
Schools
Elementary Schools Alta Mesa
Middle Schools Parsons
High Schools Enterprise
Others
Senior Community No
Tax ID 054-580-047
Security Features Fire Sprinkler System
Acceptable Financing FHA/VA, Submit, Cash
Listing Terms FHA/VA, Submit, Cash
Read Less




