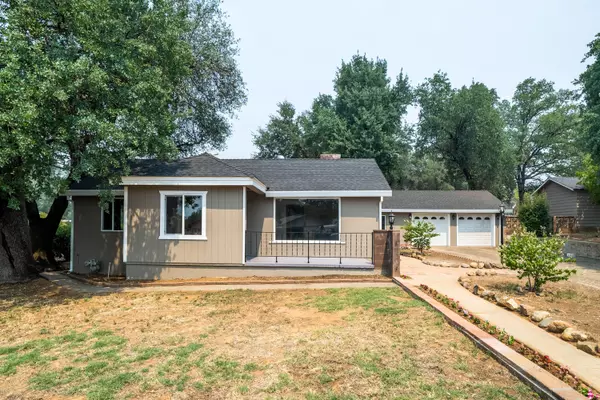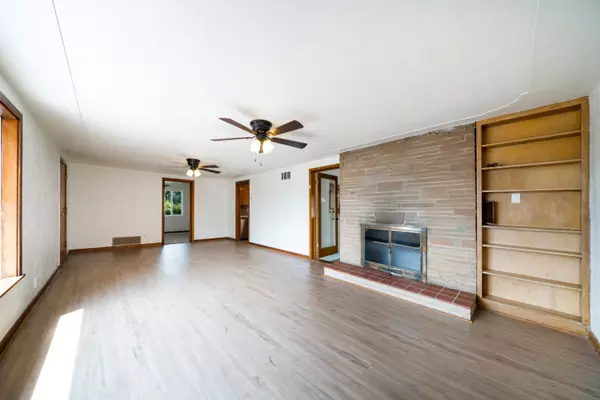Bought with eXp Realty of California, Inc.
For more information regarding the value of a property, please contact us for a free consultation.
5207 Akrich ST Shasta Lake, CA 96019
Want to know what your home might be worth? Contact us for a FREE valuation!

Our team is ready to help you sell your home for the highest possible price ASAP
Key Details
Sold Price $310,000
Property Type Single Family Home
Sub Type Single Family Residence
Listing Status Sold
Purchase Type For Sale
Square Footage 1,864 sqft
Price per Sqft $166
MLS Listing ID 21-3798
Sold Date 11/08/21
Style Traditional
Bedrooms 3
Full Baths 2
Originating Board Shasta Association of REALTORS®
Year Built 1950
Lot Size 0.470 Acres
Acres 0.47
Lot Dimensions .47
Property Description
This is a unique home that has been updated inside and out. The spacious layout offers multiple living spaces with room for a large formal dining table or even a pool table and the kitchen is conveniently right in the center of the home. Ample windows allow lots of natural light to pour in from every room. Upgrades included Central AC, Tankless Water Heater, Dual Pane Windows, Newer Roof and more! If you have toys there's plenty of room for them with nearly 1/2 acres of shady flat land, a large 2 car attached garage with attic storage plus a large detached SHOP!! Must See!!
Location
State CA
County Shasta
Direction Pine Grove Exit take Virginia to Akrich St.
Interior
Interior Features Pantry, Eat-in Kitchen
Heating Baseboard, Forced Air
Cooling Central Air
Flooring Tile, Luxury Vinyl, Wall to Wall Carpet
Fireplaces Type Living Room
Fireplace Yes
Window Features Double Pane Windows
Heat Source Baseboard, Forced Air
Laundry In Unit
Exterior
Garage Off Street, RV Access/Parking, Boat, RV Garage
View Trees/Woods
Roof Type Composition
Building
Lot Description Level, City Lot
Building Description Stucco,Wood Siding, Stucco,Wood Siding
Foundation Raised
Sewer Public Sewer
Water Public
Architectural Style Traditional
Structure Type Stucco,Wood Siding
Others
Senior Community No
Tax ID 075-360-006-000
Ownership Seller
Security Features Smoke Detector(s)
Acceptable Financing Cash to New Loan, FHA/VA
Listing Terms Cash to New Loan, FHA/VA
Read Less
GET MORE INFORMATION





