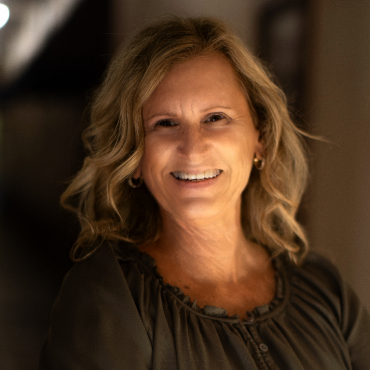Bought with Shasta Sotheby's International Realty
For more information regarding the value of a property, please contact us for a free consultation.
6677 Bandito DR Redding, CA 96003
Want to know what your home might be worth? Contact us for a FREE valuation!

Our team is ready to help you sell your home for the highest possible price ASAP
Key Details
Sold Price $514,500
Property Type Single Family Home
Sub Type Single Family Residence
Listing Status Sold
Purchase Type For Sale
Square Footage 2,624 sqft
Price per Sqft $196
Subdivision Seven Bridges
MLS Listing ID 22-16
Sold Date 03/11/22
Style Contemporary
Bedrooms 3
Full Baths 2
Half Baths 1
HOA Fees $45
Year Built 2020
Lot Size 8,712 Sqft
Acres 0.2
Lot Dimensions Less 1/4 acre
Property Sub-Type Single Family Residence
Source Shasta Association of REALTORS®
Property Description
Love 'Village' life? SevenBridges with upstairs, stairs for exercise, bedrooms, and view. Tested HVAC 3-mo averages $100/mo =+,-, Proven EXCELLENT energy-efficient +WiFi MESH high speed internet. Four different models, this model is 'TRINITY', 2,624 s.f. Newly built w/all your desired upgrades built-in. You'll be thrilled you chose to see this amazing home... what a wonderful abode to come home to! Buyer must verify all s.f. self. Includes front & backyard landscaping, you put up the fence. Fabulous location between two of Redding's lovely GOLF COURSES! With your 'utility' expense SAVINGS in this advanced energy-efficient: heating, ventilation air-conditioner HVAC, goodness knows what else you could do!
Location
State CA
County Shasta
Community Seven Bridges
Direction I-5 Exit #682 Oasis Road, turn R go 1.2 miles turn R turn into Rialto Parkway which is 'Seven Bridges'' Development, a lovely Village to spend hours deciding which exceptional home works best for you.
Interior
Interior Features Breakfast Bar, Eat-in Kitchen, High Speed Internet, High Ceilings, Double Vanity
Heating Electric, Forced Air
Cooling Central Air, Other
Flooring Tile
Window Features Double Pane Windows
Heat Source Electric, Forced Air
Exterior
Parking Features Off Street, On Street
View Park/Greenbelt
Roof Type Composition
Building
Lot Description Level, City Lot
Building Description Asphalt, Asphalt
Foundation Slab
Sewer Sewer, Public Sewer
Architectural Style Contemporary
Structure Type Asphalt
Schools
Elementary Schools Buckeye
Middle Schools Buckeye Middle
High Schools Central Valley High
Others
Senior Community No
Tax ID 074-420-018-000
Ownership Seller
Security Features Smoke Detector(s),Fire Sprinkler System,Carbon Monoxide Detector(s)
Acceptable Financing Cash to New Loan, FHA/VA, Cash, FHA
Listing Terms Cash to New Loan, FHA/VA, Cash, FHA
Financing Incntv Dscrptn
Read Less
GET MORE INFORMATION





