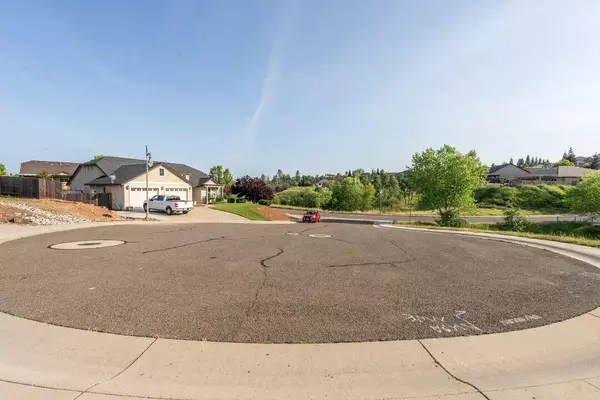Bought with Venture Properties
For more information regarding the value of a property, please contact us for a free consultation.
996 Savona CT Redding, CA 96003
Want to know what your home might be worth? Contact us for a FREE valuation!

Our team is ready to help you sell your home for the highest possible price ASAP
Key Details
Sold Price $530,000
Property Type Single Family Home
Sub Type Single Family Residence
Listing Status Sold
Purchase Type For Sale
Square Footage 1,984 sqft
Price per Sqft $267
Subdivision Bel Air Estates
MLS Listing ID 22-2108
Sold Date 06/24/22
Style Contemporary
Bedrooms 4
Full Baths 2
Originating Board Shasta Association of REALTORS®
Year Built 2009
Lot Size 0.280 Acres
Acres 0.28
Lot Dimensions 12,197
Property Description
Great energy efficient home in a great neighborhood. Located on a cul-de-sac with a three car garage. Enjoy seeing the flocks of wild turkeys along the main road and in the neighborhood. See deer most evenings. The backyard is constantly filled with many birds. Dozens of hummingbirds of different colors. Mourning doves, quail and many other song birds. The kitchen is open to the great room with access to the back patio. Warm up by the gas fireplace in the great room. Vaulted and high ceilings. Granite slab counter tops in the kitchen with a tile backsplash. Split floor plan with primary suite on the opposite side of the home from the other bedrooms. The fourth bedroom is being used as an office. The primary bedroom sliding glass door opens to the patio.
Location
State CA
County Shasta
Community Bel Air Estates
Direction Quartz Hill Road to left on Stone Canyon at the Bel Air entrance. Right on Fantenell Drive, Right on Savona Court.
Interior
Interior Features Pantry, Breakfast Bar, Vaulted Ceiling(s), High Ceilings
Heating Forced Air
Cooling Central Air
Flooring Laminate, Tile, Wall to Wall Carpet
Fireplaces Type Living Room
Fireplace Yes
Window Features Window Coverings,Double Pane Windows
Heat Source Forced Air
Exterior
Garage Off Street
View Greenbelt-Open Space
Roof Type Composition
Building
Lot Description Level, Steep Slope, City Lot
Building Description Stucco, Stucco
Foundation Slab
Sewer Sewer
Water Public
Architectural Style Contemporary
Structure Type Stucco
Others
Senior Community No
Tax ID 113-400-010-000
Security Features Smoke Detector(s),Fire Sprinkler System,Carbon Monoxide Detector(s)
Acceptable Financing FHA/VA, Submit
Listing Terms FHA/VA, Submit
Read Less
GET MORE INFORMATION





