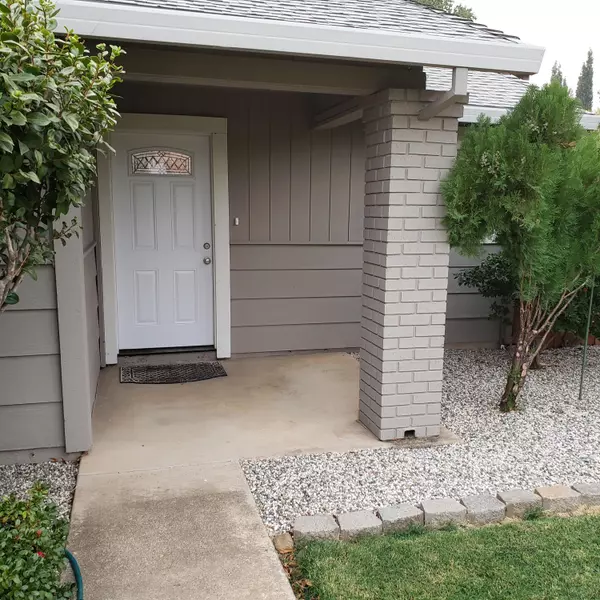Bought with eXp Realty of California, Inc.
For more information regarding the value of a property, please contact us for a free consultation.
1261 Hawthorne AVE Redding, CA 96002
Want to know what your home might be worth? Contact us for a FREE valuation!

Our team is ready to help you sell your home for the highest possible price ASAP
Key Details
Sold Price $305,000
Property Type Single Family Home
Sub Type Single Family Residence
Listing Status Sold
Purchase Type For Sale
Square Footage 1,328 sqft
Price per Sqft $229
Subdivision Woodside Meadows
MLS Listing ID 20-4837
Sold Date 11/23/20
Style Ranch,Contemporary
Bedrooms 3
Full Baths 2
Originating Board Shasta Association of REALTORS®
Year Built 1986
Lot Size 9834.000 Acres
Acres 9834.0
Lot Dimensions 9,834
Property Description
Tucked away in private cul de sac, yet minutes to all conveniences. Curated remodel sets a bright open gallery for you to create your life. Tugwell installed vented ridge cap for 50 yr. roof on main residence, 10 yr on covered patio in 2018. Granite slab kitchen, custom cabinet layout, opens to Living room with wood burning fireplace. Beautiful laminate floor in all main rooms. Contemporary bath themes; newer faucets, fixtures and tile with glass block jewels. Updates also include windows and A/C. Fully fenced rear yard, easy care landscape. Seller states that recent work and budget topped $70,000 and you can actually see and feel the quality details from the moment you enter; there is a Zen like essence that is uncommon and refreshing at the same time. Showings start at noon on Saturday.
Location
State CA
County Shasta
Community Woodside Meadows
Direction Mistletoe; turn left on Canby, turn right on Woodside Meadows, right on Pinewood, left on Hawthorne, end of cul de sac on right.
Interior
Heating Heat Pump
Cooling Central Air
Flooring Laminate, Vinyl
Fireplaces Type Living Room
Fireplace Yes
Window Features Window Coverings,Double Pane Windows
Heat Source Heat Pump
Laundry In Unit
Exterior
View Open
Roof Type Composition
Building
Lot Description Level, City Lot
Building Description T1-11, T1-11
Foundation Slab
Sewer Sewer, Public Sewer
Water Public
Architectural Style Ranch, Contemporary
Structure Type T1-11
Others
Senior Community No
Tax ID 071-360-014-000
Ownership Seller
Security Features Smoke Detector(s)
Acceptable Financing Cash to New Loan
Listing Terms Cash to New Loan
Read Less




