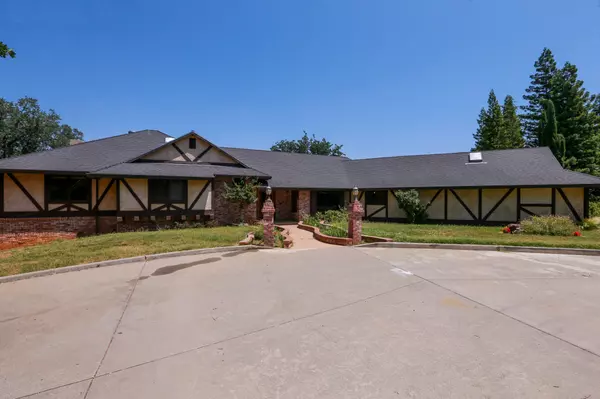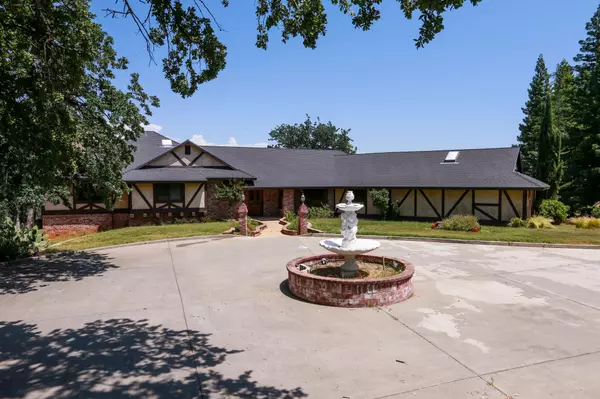Bought with Venture Properties
For more information regarding the value of a property, please contact us for a free consultation.
21830 Adobe RD Red Bluff, CA 96080
Want to know what your home might be worth? Contact us for a FREE valuation!

Our team is ready to help you sell your home for the highest possible price ASAP
Key Details
Sold Price $570,000
Property Type Single Family Home
Sub Type Single Family Residence
Listing Status Sold
Purchase Type For Sale
Square Footage 2,980 sqft
Price per Sqft $191
MLS Listing ID 23-1956
Sold Date 08/03/23
Style Split Level,Traditional
Bedrooms 4
Full Baths 3
Originating Board Shasta Association of REALTORS®
Year Built 1986
Lot Size 2.910 Acres
Acres 2.91
Property Description
Wow, what a special place. Custom built in 1986 home , home retains great bones in every way. Huge beams throughout living space, solid wood doors an d trim everywhere and Views and Vistas that can only be improved with Selective Pruning of the Valley Oaks. Plus a sparkling newly renovated pool including plaster and all pool equipment. Nestled among grove of Oaks against the hillside this home could sparkle like a beautiful Diamond. The Valley to the East is your whole canvas for wonderful sun and moon rises and the changing of the seasons. Allowance for floor covering will be provided with acceptable offer. Bonus room above 3 car garage is not included in Square Footage total but is heated and cooled;
Location
State CA
County Tehama
Direction I-5 South to Adobe road, Back over Freeway on Adobe to top of hill bear right and property is signed, secon d on Left. Gravel drive back to the house
Interior
Interior Features Pantry, Wet Bar, Breakfast Bar, Beamed Ceilings, Vaulted Ceiling(s), Kitchen Island, Central Vacuum, High Ceilings, Double Vanity
Heating Forced Air
Cooling Central Air, Whole House Fan
Flooring Wood, Wall to Wall Carpet
Fireplaces Type Living Room, Wood Burning Stove
Fireplace Yes
Heat Source Forced Air
Exterior
Garage Off Street
Pool Gunite
Utilities Available Cable Not Available
View Open, Filter, Mountain(s), Valley
Roof Type Composition
Building
Lot Description Private
Building Description Stucco, Stucco
Foundation Raised, Pillar/Post/Pier, Concrete Perimeter
Sewer Septic Tank
Architectural Style Split Level, Traditional
Structure Type Stucco
Others
Senior Community No
Tax ID 027-070-046
Acceptable Financing Cash to New Loan
Listing Terms Cash to New Loan
Read Less
GET MORE INFORMATION





