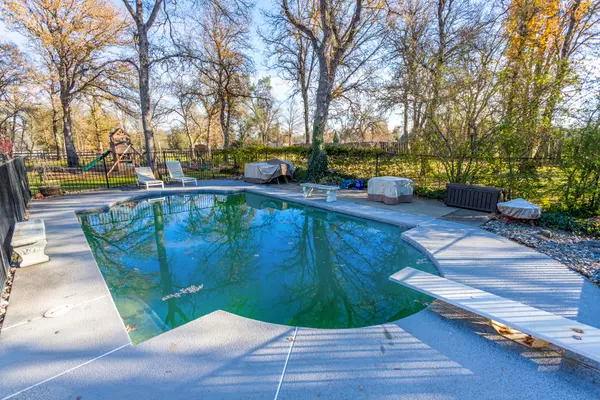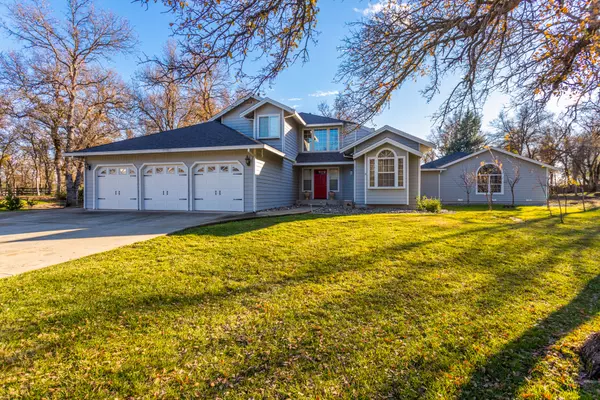Bought with Non Member
For more information regarding the value of a property, please contact us for a free consultation.
22107 Vine CT Palo Cedro, CA 96073
Want to know what your home might be worth? Contact us for a FREE valuation!

Our team is ready to help you sell your home for the highest possible price ASAP
Key Details
Sold Price $739,000
Property Type Single Family Home
Sub Type Single Family Residence
Listing Status Sold
Purchase Type For Sale
Square Footage 3,456 sqft
Price per Sqft $213
MLS Listing ID 23-4838
Sold Date 01/23/24
Style Traditional
Bedrooms 3
Full Baths 3
Half Baths 1
Originating Board Shasta Association of REALTORS®
Year Built 1990
Lot Size 2.000 Acres
Acres 2.0
Property Description
The PALO CEDRO home you've been dreaming of!
This spacious family home on acreage, (horses allowed), offers a very functional floor plan with multiple living areas, a separately fenced inground pool, owned solar system, newer roof, HVAC systems, garage doors & LVP flooring...and WOW! a HUGE professionally constructed 1000 sf BONUS ROOM, with bar & sink and it has an adjoining full bathroom! This bonus room could easily be used for an In-Law area, media/game room or a 4th bedroom! There is also an office/den downstairs that could be used as a bedroom. This amazing home has separate living and family rooms, along with a formal dining room, beautiful granite kitchen countertops and wood flooring. Wired for your generator. You will enjoy tranquil wooded views from the upstairs window Sellers use T-Mobile for internet 300mg bites per second
Spectrum is available
Pool is NOT heated
Improvement install dates:
Solar-46 panel electric 2015 - annual true up has not been over $1000.00 - usually less per seller
Reinsulating attic 2016
Hardwood refinished 2017
New AC & Furnace December 2019
Game room and full bathroom addition 2020
New Roof 2020
Generator plug in - 50 amp outlet 2020
Gutter covers 2020
New garage doors 2021
LVP floors installed 2020
Brandguard Vents 2023
Some siding replaced 2023
Location
State CA
County Shasta
Direction Hwy 44 east to Palo Cedro, left on Deschutes Road, to right on Old 44, to left on Hollywood, at Brinks Vet office, right on Vine Court. Home is on the right.
Interior
Interior Features Wet Bar, In-Law Floorplan, Kitchen Island, High Ceilings, Double Vanity
Heating Forced Air
Cooling Mini-Split, Central Air
Flooring Wood, Luxury Vinyl, Wall to Wall Carpet
Fireplaces Type Wood Burning Stove
Fireplace Yes
Heat Source Forced Air
Exterior
Garage Off Street, RV Access/Parking, Boat
Pool Gunite
View Trees/Woods
Roof Type Composition
Building
Lot Description Level
Building Description Wood Siding, Wood Siding
Foundation Raised
Sewer Public Sewer
Water Public
Architectural Style Traditional
Structure Type Wood Siding
Others
Senior Community No
Tax ID 059-390-031-000
Acceptable Financing Cash to New Loan, VA Loan
Listing Terms Cash to New Loan, VA Loan
Read Less
GET MORE INFORMATION





