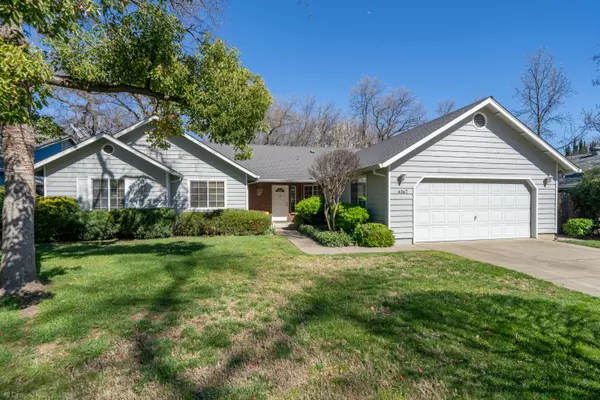Bought with Upward Realty
For more information regarding the value of a property, please contact us for a free consultation.
6367 Mullen Pkwy Redding, CA 96001
Want to know what your home might be worth? Contact us for a FREE valuation!

Our team is ready to help you sell your home for the highest possible price ASAP
Key Details
Sold Price $400,000
Property Type Single Family Home
Sub Type Single Family Residence
Listing Status Sold
Purchase Type For Sale
Square Footage 1,626 sqft
Price per Sqft $246
Subdivision Creekside
MLS Listing ID 24-1235
Sold Date 05/20/24
Style Contemporary
Bedrooms 3
Full Baths 2
Originating Board Shasta Association of REALTORS®
Year Built 1990
Lot Size 10,454 Sqft
Acres 0.24
Lot Dimensions 8,276
Property Description
As you arrive, you'll immediately appreciate the peaceful atmosphere and sense of community that permeates the neighborhood.
Noteworthy updates include a 5-year-old roof and a remodeled master bath.
Imagine sipping your morning coffee on one of the 3 patios or hosting summer barbecues surrounded by the beauty of living on a green belt.
Located in the City of Redding, known for its natural beauty and outdoor recreational opportunities, this home offers the perfect blend of tranquility and convenience. Whether you're exploring nearby parks and trails or enjoying the vibrant downtown area, this residence provides a peaceful retreat to call home. One of the highlights of living in this neighborhood is the proximity to a charming neighborhood park, where residents can enjoy leisurely strolls, picnics, or playtime with children and pets. Whether you're seeking a peaceful sanctuary to call home or a welcoming community to immerse yourself in, this Redding residence offers the best of both worlds in a quiet and serene setting.
Location
State CA
County Shasta
Community Creekside
Direction Eastside Rd then east on Star/Sacramento Drive ..turn Right on Creekside then right on Mullen Parkway. Home on right near end of cul de sac
Interior
Interior Features Pantry, Vaulted Ceiling(s), Double Vanity
Heating Forced Air
Cooling Central Air
Flooring Tile, Wall to Wall Carpet
Window Features Window Coverings,Double Pane Windows
Heat Source Forced Air
Laundry In Unit
Exterior
View Greenbelt-Open Space
Roof Type Composition
Building
Lot Description Level, City Lot
Building Description Wood Siding, Wood Siding
Foundation Slab
Sewer Public Sewer
Water Public
Architectural Style Contemporary
Structure Type Wood Siding
Schools
Elementary Schools Bonnyview
Middle Schools Sequoia
High Schools Shasta High
Others
Senior Community No
Tax ID 050-340-044-000
Ownership Seller
Security Features Smoke Detector(s),Carbon Monoxide Detector(s)
Acceptable Financing Cash to New Loan
Listing Terms Cash to New Loan
Read Less
GET MORE INFORMATION





