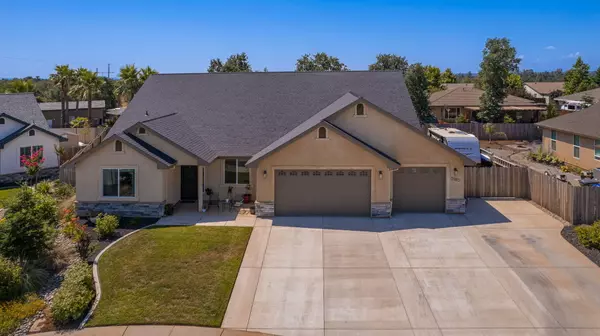Bought with TREG INC - The Real Estate Group
For more information regarding the value of a property, please contact us for a free consultation.
3593 Laver ST Redding, CA 96002
Want to know what your home might be worth? Contact us for a FREE valuation!

Our team is ready to help you sell your home for the highest possible price ASAP
Key Details
Sold Price $625,000
Property Type Single Family Home
Sub Type Single Family Residence
Listing Status Sold
Purchase Type For Sale
Square Footage 2,365 sqft
Price per Sqft $264
Subdivision Center Court Village
MLS Listing ID 24-4010
Sold Date 11/13/24
Style Traditional
Bedrooms 4
Full Baths 2
Half Baths 1
Originating Board Shasta Association of REALTORS®
Year Built 2021
Lot Size 10,890 Sqft
Acres 0.25
Lot Dimensions 10,890
Property Description
Exceptional opportunity to own a recently built home in the highly desirable Center Court Village. This stunning property spans an impressive 2364 sqft and offers a spacious layout with 3 bedrooms, den and 2.5 half bathrooms. This home showcases beautiful elements and gorgeous finishes throughout. The open floor plan creates a seamless flow between the main living areas, allowing for effortless entertaining and comfortable everyday living. The kitchen is a chef's delight, featuring SS appliances, quartz countertops, and ample storage space.
Attention to detail extends to the outdoor space as well. You'll find a beautifully landscaped yard that provides a serene escape and a perfect setting for outdoor activities or relaxation. 3 car garage, solar and RV parking complete the package!
Location
State CA
County Shasta
Community Center Court Village
Direction Airport Rd to Argyle to left on Laver, stay left and home is located on the left.
Interior
Interior Features Pantry, Eat-in Kitchen, Kitchen Island, Double Vanity
Heating Forced Air
Cooling Central Air
Flooring Laminate, Wall to Wall Carpet
Window Features Double Pane Windows
Heat Source Forced Air
Exterior
Garage Off Street, RV Access/Parking, Oversized
View None
Roof Type Composition
Building
Lot Description Level, City Lot
Building Description Stucco, Stucco
Foundation Slab
Sewer Sewer, Public Sewer
Water Public
Architectural Style Traditional
Structure Type Stucco
Others
Senior Community No
Tax ID 110-460-043-000
Acceptable Financing Cash to New Loan, Cash, VA Loan
Listing Terms Cash to New Loan, Cash, VA Loan
Read Less
GET MORE INFORMATION





