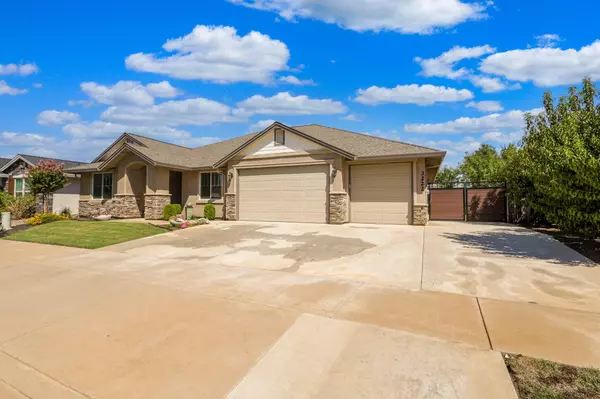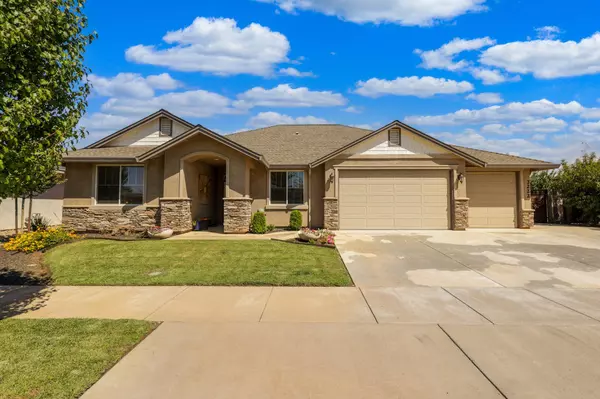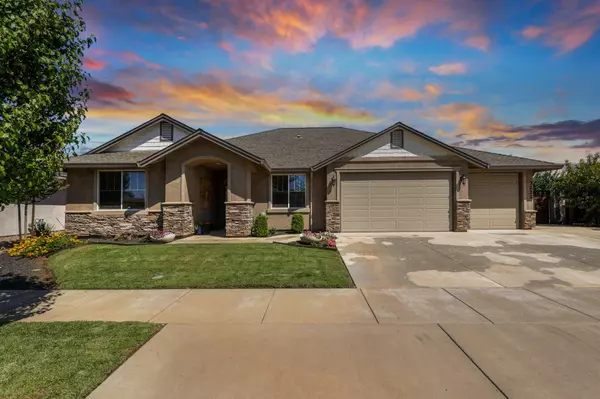Bought with WRE SoCal, Inc.
For more information regarding the value of a property, please contact us for a free consultation.
3222 Lemurian RD Redding, CA 96002
Want to know what your home might be worth? Contact us for a FREE valuation!

Our team is ready to help you sell your home for the highest possible price ASAP
Key Details
Sold Price $566,400
Property Type Single Family Home
Sub Type Single Family Residence
Listing Status Sold
Purchase Type For Sale
Square Footage 2,218 sqft
Price per Sqft $255
MLS Listing ID 24-3660
Sold Date 12/03/24
Style Traditional,Contemporary
Bedrooms 4
Full Baths 2
Half Baths 1
Originating Board Shasta Association of REALTORS®
Year Built 2019
Lot Size 9,147 Sqft
Acres 0.21
Property Description
Located in the Shastina Ranch subdivision, this 4-bedroom, 3-Bathroom home offers the perfect blend of a Modern design and Traditional elegance. With high ceilings and exquisite crown molding throughout, the home exudes a sense of grandeur and sophistication. Newly remodeled with quartz counters, a stylish backsplash and complemented by stainless-steel appliances, the kitchen will be a pleasure to cook in. The improvement list continues into the rest of the home with recent additions to recessed lighting in the living area, a full a/c duct cleaning, a custom tile shower and new countertop in the second bathroom. The backyard has been beautifully landscaped and upgraded. Multiple seating areas have been put in, 220v wiring and a new side gate leading to the trailer/boat parking.
Location
State CA
County Shasta
Direction Take Airport Rd to Shasta View. Take a right on Lemurian Rd, the home will be on your right hand side in about a 1/4 mile.
Interior
Interior Features Vaulted Ceiling(s), Kitchen Island, Double Vanity
Heating Forced Air
Cooling Central Air
Flooring Tile
Fireplaces Type Living Room
Fireplace Yes
Window Features Window Coverings,Double Pane Windows
Heat Source Forced Air
Exterior
View Mountain(s)
Roof Type Composition
Building
Lot Description Level, City Lot
Building Description Stucco, Stucco
Foundation Slab
Sewer Public Sewer
Water Public
Architectural Style Traditional, Contemporary
Structure Type Stucco
Others
Senior Community No
Tax ID 054-870-022-000
Acceptable Financing Submit
Listing Terms Submit
Read Less




