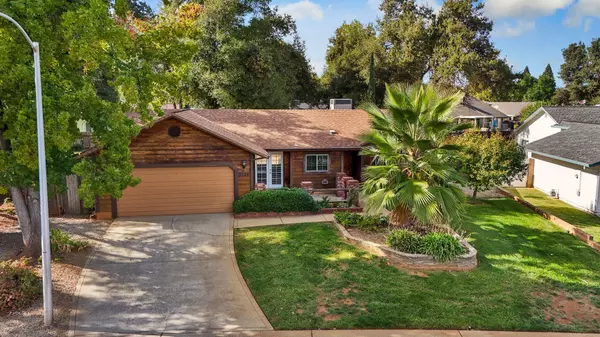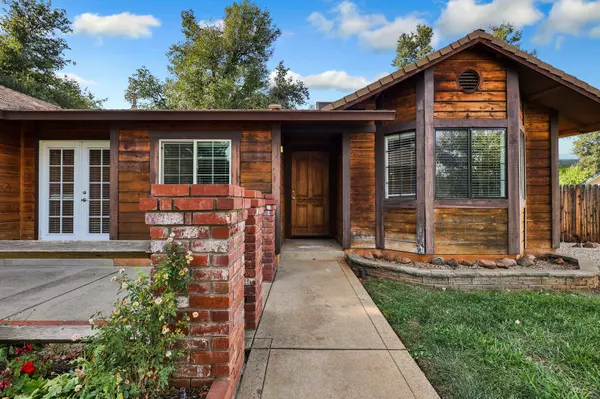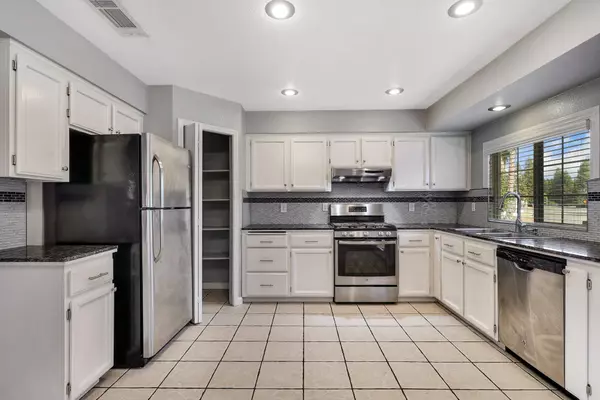Bought with Josh Barker Real Estate
For more information regarding the value of a property, please contact us for a free consultation.
3524 Leonard ST Redding, CA 96002
Want to know what your home might be worth? Contact us for a FREE valuation!

Our team is ready to help you sell your home for the highest possible price ASAP
Key Details
Sold Price $375,000
Property Type Single Family Home
Sub Type Single Family Residence
Listing Status Sold
Purchase Type For Sale
Square Footage 1,436 sqft
Price per Sqft $261
Subdivision Forest Hills
MLS Listing ID 24-4539
Sold Date 12/09/24
Style Contemporary
Bedrooms 3
Full Baths 2
Originating Board Shasta Association of REALTORS®
Year Built 1988
Lot Size 9,583 Sqft
Acres 0.22
Property Description
Step into this enchanting home, where elegance meets comfort. The heart of the home features a spacious kitchen adorned with granite countertops, stainless steel appliances, and a convenient pantry, making it a chef's delight. The inviting living room, filled with natural light, seamlessly connects to the cozy courtyard through beautiful French doors, perfect for entertaining or enjoying serene mornings. With tile and laminate flooring throughout, this residence offers both style and practicality. Retreat to the luxurious master suite, providing a private sanctuary with ample space. Enjoy outdoor living in the expansive private backyard, ideal for gatherings or peaceful relaxation. Located just a short walk from Clover Creek Preserve, this home combines a tranquil lifestyle with proximity to nature. Don't miss the opportunity to make this stunning property your own!
Location
State CA
County Shasta
Community Forest Hills
Direction Hartnell to South on Shasta View to West on Leonard, home on right side
Interior
Interior Features Pantry, Vaulted Ceiling(s), Kitchen Island
Heating Forced Air
Cooling Central Air
Flooring Laminate, Tile, Wall to Wall Carpet
Heat Source Forced Air
Exterior
Parking Features RV Access/Parking, Boat
View Filter
Roof Type Composition
Building
Lot Description Level, City Lot
Building Description Wood Siding, Wood Siding
Foundation Slab
Sewer Public Sewer
Water Public
Architectural Style Contemporary
Structure Type Wood Siding
Others
Senior Community No
Tax ID 110-240-008-000
Security Features Smoke Detector(s),Carbon Monoxide Detector(s)
Acceptable Financing Cash to New Loan, FHA/VA
Listing Terms Cash to New Loan, FHA/VA
Read Less




