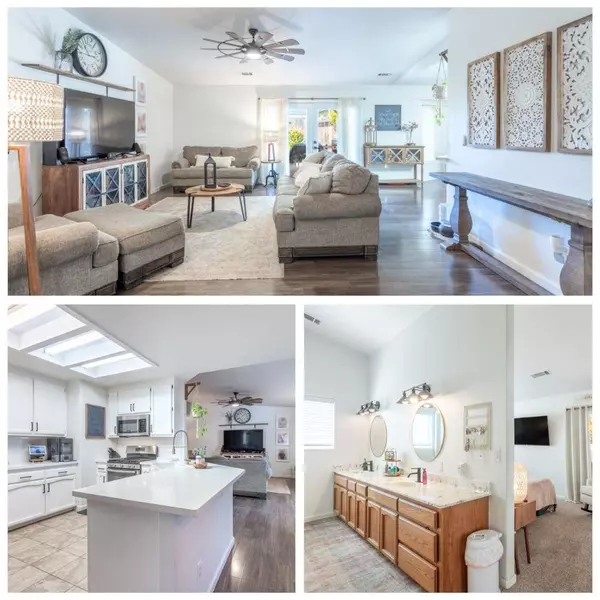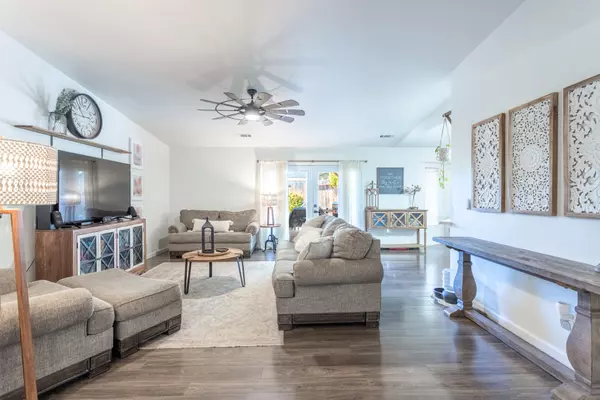Bought with eXp Realty of California, Inc.
For more information regarding the value of a property, please contact us for a free consultation.
2540 Clover Creek ST Redding, CA 96002
Want to know what your home might be worth? Contact us for a FREE valuation!

Our team is ready to help you sell your home for the highest possible price ASAP
Key Details
Sold Price $389,900
Property Type Single Family Home
Sub Type Single Family Residence
Listing Status Sold
Purchase Type For Sale
Square Footage 1,522 sqft
Price per Sqft $256
MLS Listing ID 24-3932
Sold Date 12/05/24
Style Contemporary
Bedrooms 3
Full Baths 2
Originating Board Shasta Association of REALTORS®
Year Built 1999
Lot Size 7,840 Sqft
Acres 0.18
Property Description
Welcome to this charming 3-bedroom, 2-bath home located in a highly desirable east side Redding neighborhood. Featuring a split floor plan, this home offers privacy and convenience with the master suite separated from the additional bedrooms. The spacious master includes a private bath for your comfort. Enjoy an open layout that flows seamlessly from the large kitchen—complete with ample counter space and a pantry—into the living and dining areas, perfect for entertaining. The backyard is a true gem, boasting a covered patio for year-round enjoyment, a large, gated play area for the kids, and plenty of space for gardening or outdoor gatherings. Best of all, it's right across the street from a beautiful park, offering even more outdoor fun just steps away!
Location
State CA
County Shasta
Direction 44 east to Shasta view, make a right then first left onto Goodwater, right onto Clover Creek house is the second home on the left.
Interior
Interior Features Pantry, Eat-in Kitchen, Vaulted Ceiling(s), High Speed Internet, Double Vanity
Heating Forced Air
Cooling Central Air
Flooring Luxury Vinyl, Wall to Wall Carpet
Window Features Double Pane Windows
Heat Source Forced Air
Laundry In Garage
Exterior
Parking Features Off Street, On Street
View Park/Greenbelt
Roof Type Composition
Building
Lot Description Level, City Lot
Building Description T1-11, T1-11
Foundation Slab
Sewer Public Sewer
Water Public
Architectural Style Contemporary
Structure Type T1-11
Others
Senior Community No
Tax ID 109-230-025-000
Security Features Carbon Monoxide Detector(s)
Acceptable Financing Cash to New Loan, FHA/VA
Listing Terms Cash to New Loan, FHA/VA
Read Less




