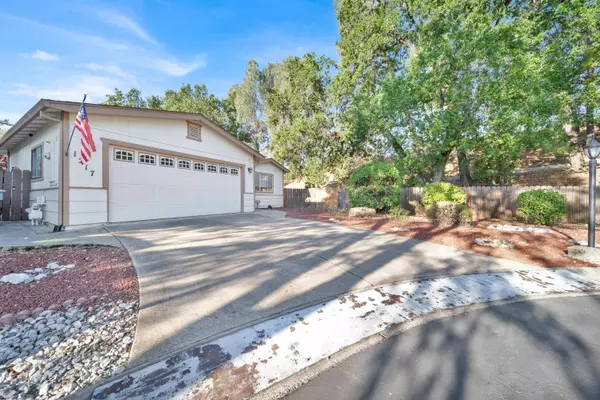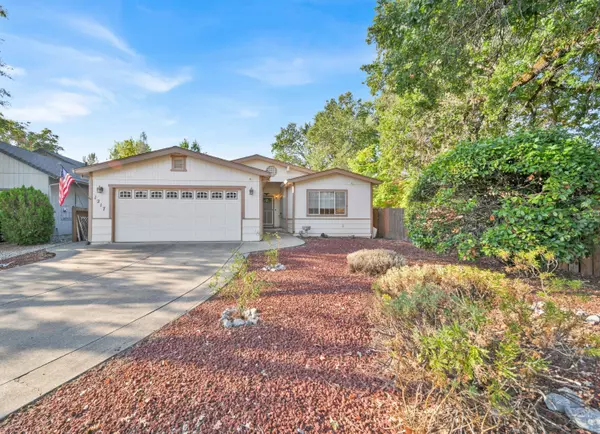Bought with Encore Realty
For more information regarding the value of a property, please contact us for a free consultation.
1217 Crag WALK Redding, CA 96003
Want to know what your home might be worth? Contact us for a FREE valuation!

Our team is ready to help you sell your home for the highest possible price ASAP
Key Details
Sold Price $275,000
Property Type Manufactured Home
Sub Type Manufactured
Listing Status Sold
Purchase Type For Sale
Square Footage 1,488 sqft
Price per Sqft $184
Subdivision Shasta Hills Estates
MLS Listing ID 25-978
Sold Date 10/08/25
Style Contemporary
Bedrooms 2
Full Baths 2
HOA Fees $92
Year Built 1993
Lot Size 7,405 Sqft
Acres 0.17
Property Sub-Type Manufactured
Source Shasta Association of REALTORS®
Property Description
Discover the perfect blend of comfort and convenience in this beautifully maintained 2-bedroom, 2-bathroom + bonus 3rd bedroom, located in one of Northeast Redding's most desirable 55+ gated communities. With 1,488 sq. ft. of living space and an attached two-car garage, this home offers a spacious and inviting layout designed for easy living.
A versatile bonus room provides the perfect space for a home office, craft room, or guest accommodations. Enjoy the community's refreshing pool and peaceful, well-kept surroundings, all while being just minutes from Redding's favorite shopping centers, restaurants, and essential amenities. The prime location ensures you have everything you need close by, while the secure, gated setting provides a sense of privacy and tranquility.
Whether you're looking to relax in a bright and airy living space or take advantage of the community's amenities, this home is an excellent choice for those seeking a low-maintenance, senior-friendly lifestyle.
Location
State CA
County Shasta
Community Shasta Hills Estates
Direction Drive through the security gate on Golden Gate Trail, turn right on Mammoth Path, then left on Crag Walk.
Interior
Interior Features Vaulted Ceiling, Breakfast Bar
Heating Forced Air
Cooling Central
Flooring Vinyl, Wall to Wall Carpet
Heat Source Forced Air
Exterior
Community Features Pool, Gated
Amenities Available Recreation Room, Gated
View None
Roof Type Composition
Building
Lot Description Level, City Lot
Building Description Wood Siding, Wood Siding
Foundation Manufactured Prmnt Fndtn, Raised
Sewer Public Sewer
Water Public
Architectural Style Contemporary
Structure Type Wood Siding
Others
Senior Community Yes
Tax ID 116-480-041-000
Acceptable Financing Conventional Loan, Cash, Cash to New Loan, FHA/VA, Submit
Listing Terms Conventional Loan, Cash, Cash to New Loan, FHA/VA, Submit
Read Less
GET MORE INFORMATION





