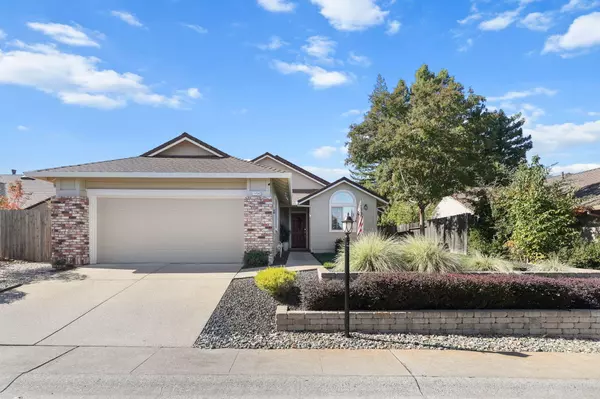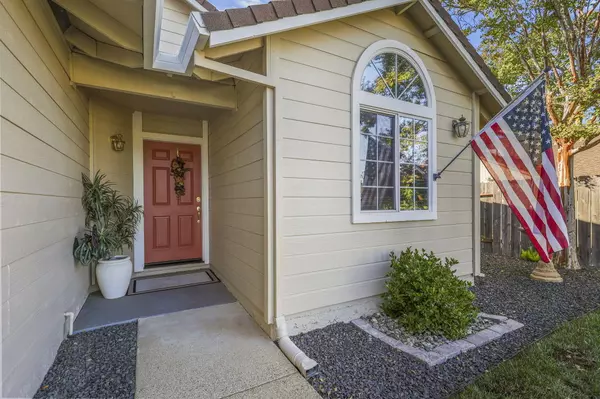Bought with Better Homes Gardens Real Estate - Results
For more information regarding the value of a property, please contact us for a free consultation.
1156 Golden Gate TRL Redding, CA 96003
Want to know what your home might be worth? Contact us for a FREE valuation!

Our team is ready to help you sell your home for the highest possible price ASAP
Key Details
Sold Price $395,000
Property Type Single Family Home
Sub Type Single Family Residence
Listing Status Sold
Purchase Type For Sale
Square Footage 1,466 sqft
Price per Sqft $269
Subdivision Shasta Hills Estates
MLS Listing ID 25-4747
Sold Date 11/17/25
Style Traditional
Bedrooms 3
Full Baths 2
HOA Fees $115
Year Built 1991
Lot Size 10,890 Sqft
Acres 0.25
Lot Dimensions 5,663
Property Sub-Type Single Family Residence
Source Shasta Association of REALTORS®
Property Description
You will not find a more welcoming and stunning home in gated Shasta Hills Estates!
This super charming residence has been thoughtfully updated with new flooring throughout the main living areas and kitchen, and fresh interior and exterior paint with new baseboards. Step outside to your backyard patio and take in your own view of Mt. Shasta!
Enjoy living in this 55+ community, which offers fantastic amenities including a pickleball court, saltwater pool, relaxing jacuzzi, RV and boat parking, a spacious clubhouse with pool table, fitness room, dog park, and scenic walking trails.
Community activities include monthly potlucks, Friday bingo nights, and exercise classes three times a week.
Additional updates include new ceiling fans (4), a new dining room chandelier, all-new interior window shades, a new front door knob and deadbolt. The roof is approximately 11 years old.
Location
State CA
County Shasta
Community Shasta Hills Estates
Direction Churn Creek to Golden Gate. House is on the right upper level.
Interior
Heating Forced Air
Cooling Central
Flooring Laminate, Wall to Wall Carpet
Heat Source Forced Air
Exterior
Community Features Pool
Amenities Available Exercise, Recreation Room
View Mountain
Roof Type Composition
Building
Lot Description City Lot
Building Description Brick,Wood Siding, Brick,Wood Siding
Foundation Slab
Sewer Public Sewer
Architectural Style Traditional
Structure Type Brick,Wood Siding
Others
Senior Community Yes
Tax ID 117-240-007-000
Acceptable Financing Conventional Loan, Cash, FHA/VA, Submit
Listing Terms Conventional Loan, Cash, FHA/VA, Submit
Read Less
GET MORE INFORMATION





